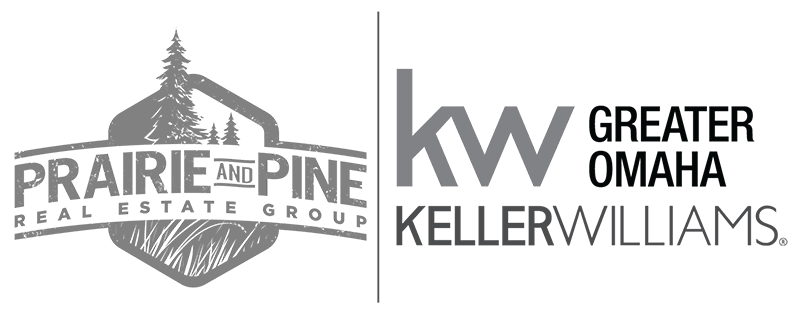Start of property details
Property Details
* * OPEN HOUSE 3 / 5 2-4pm * * This impeccably loved home in the Glen Oaks neighborhood in District 66 is not to be missed! Situated on just under 3 / 4 acres, it features 4 bedrooms, 3 bathrooms and a spacious 3-car garage. Chefs dream kitchen features stainless steel appliances, leather granite surfaces, gas range and double ovens. With cathedral ceilings and soaring windows, the informal living room off of the kitchen has one of three fireplaces. In the spacious primary bedroom there is a large walk-in closet and a 3 / 4 bathroom with a double sink vanity and a walk-in shower. There is a third fireplace in the finished basement with plenty of room for entertaining, working out, crafting or just relaxing. Take advantage of the peaceful nights in your new flat landscaped backyard that features a large shed with a garage door to store your lawn equipment. This exceptional home stands out with craftmanship and style!! AMA
Property Highlights
Location
Property Details
Building
Community
Local Schools
Interior Features
Bedrooms and Bathrooms
Rooms and Basement
Area and Spaces
Interior Features
Heating and Cooling
Building Details
Construction
Terms
Terms
Taxes
Tax
Heating, Cooling & Utilities
Utilities
Lot
Parking
Exterior Features
Payment Calculator
Property History
Similar Properties
{"property_id":"ne353_22204086","AboveGradeFinishedArea":"2462","AccessibilityFeatures":null,"Appliances":null,"ArchitecturalStyle":null,"AssociationAmenities":null,"AssociationFee":null,"AssociationFeeFrequency":null,"AssociationFeeIncludes":null,"AssociationYN":"0","AttributionContact":null,"Basement":"Daylight, Partially Finished","BasementYN":"1","BathroomsFull":"1","BathroomsHalf":"1","BathroomsOneQuarter":null,"BathroomsThreeQuarter":null,"BelowGradeFinishedArea":"888","BuilderModel":null,"BuilderName":null,"BuyerOfficeName":null,"CapRate":null,"CityRegion":null,"CommunityFeatures":null,"ComplexName":null,"ConstructionMaterials":null,"Contingency":null,"Cooling":"Central Air","CountyOrParish":"Douglas","CoveredSpaces":"3","DevelopmentName":null,"DevelopmentStatus":null,"DirectionFaces":null,"DoorFeatures":null,"Electric":null,"ElementarySchool":"Oakdale","Exclusions":null,"ExteriorFeatures":"Sprinkler System","Fencing":"Full","FireplaceFeatures":"Recreation Room, Family Room, Living Room","FireplaceYN":"1","FireplacesTotal":"3","Flooring":null,"FoundationDetails":"Block","GarageSpaces":null,"GreenBuildingVerificationType":null,"GreenEnergyEfficient":null,"GreenEnergyGeneration":null,"GreenIndoorAirQuality":null,"GreenLocation":null,"GreenSustainability":null,"GreenWaterConservation":null,"Heating":"Gas, Forced Air","HighSchool":"Westside","HorseAmenities":null,"HorseYN":"0","Inclusions":null,"IndoorFeatures":null,"InteriorFeatures":null,"InternetAddressDisplayYN":null,"LaundryFeatures":null,"Levels":"Split Entry","ListingTerms":"VA Loan, FHA, Conventional, Cash","LivingArea":null,"LotFeatures":"Over 1\/2 up to 1 Acre","LotSizeArea":null,"LotSizeSquareFeet":null,"MainLevelBedrooms":null,"MiddleOrJuniorSchool":"Westside","Model":null,"NewConstructionYN":"0","NumberOfUnitsTotal":null,"OfficePhone":null,"OtherParking":null,"Ownership":"Fee Simple","ParkingFeatures":"Built-In","ParkingTotal":"3","PatioAndPorchFeatures":"Patio","PoolFeatures":null,"PoolYN":null,"PoolPrivateYN":null,"PropertyCondition":"Not New and NOT a Model","PropertySubType":"Single Family Residence","public_remarks":"** OPEN HOUSE 3\/5 2-4pm ** This impeccably loved home in the Glen Oaks neighborhood in District 66 is not to be missed! Situated on just under 3\/4 acres, it features 4 bedrooms, 3 bathrooms and a spacious 3-car garage. Chefs dream kitchen features stainless steel appliances, leather granite surfaces, gas range and double ovens. With cathedral ceilings and soaring windows, the informal living room off of the kitchen has one of three fireplaces. In the spacious primary bedroom there is a large walk-in closet and a 3\/4 bathroom with a double sink vanity and a walk-in shower. There is a third fireplace in the finished basement with plenty of room for entertaining, working out, crafting or just relaxing. Take advantage of the peaceful nights in your new flat landscaped backyard that features a large shed with a garage door to store your lawn equipment. This exceptional home stands out with craftmanship and style!! AMA","Roof":null,"RoomsTotal":null,"SchoolDistrict":"Westside","SecurityFeatures":null,"SeniorCommunityYN":"0","Sewer":"Public Sewer","SpaFeatures":null,"SpaYN":"0","SpecialListingConditions":null,"StandardStatus":null,"StateRegion":null,"StoriesTotal":null,"StructureType":null,"TaxAnnualAmount":"9475.10","Utilities":null,"View":null,"ViewYN":null,"VirtualTourURLUnbranded":null,"WalkScore":null,"WaterBodyName":null,"WaterSource":"Public","WaterfrontFeatures":null,"WaterfrontYN":"0","WindowFeatures":"Bay\/Bow Windows","YearBuilt":"1966","Zoning":null,"ZoningDescription":null,"property_uid":"c3f3ded53cf85520adcd79cc9a39cd4c","listing_status":"sold","mls_status":"Closed","mls_id":"ne353","listing_num":"22204086","acreage":null,"acres":"0.64","address":null,"address_direction":"S","address_flg":"1","address_num":"2710","agent_id":"966371","area":"Douglas","baths_total":"3.00","bedrooms_total":"4","car_spaces":"3","city":"Omaha","coseller_id":null,"coagent_id":"969516","days_on_market":null,"finished_sqft_total":"3350","geocode_address":"2710 S 100th Street","geocode_status":null,"lat":"41.233897","lon":"-96.070005","office_id":"101528","office_name":"Better Homes and Gardens R.E.","orig_price":"550000","photo_count":"40","previous_price":null,"price":"550000","prop_img":"\/listing\/photos\/ne353\/22204086-1.jpeg","property_type":"Residential","sqft_total":"3350","state":"NE","street_type":"Street","street_name":"100th","sub_area":"Glen Oaks","unit":null,"zip_code":"68124","listing_dt":"2022-03-03","undercontract_dt":null,"openhouse_dt":null,"price_change_dt":null,"seller_id":"967096","sold_dt":"2022-05-11","sold_price":"586500","webapi_update_dt":null,"update_dt":"2023-11-07 20:17:09","create_dt":"2023-01-12 07:20:03","marketing_headline_txt":null,"use_marketing_description_txt":null,"marketing_description_txt":null,"showcase_layout":null,"mortgage_calculator":null,"property_history":null,"marketing_account_id":null}



