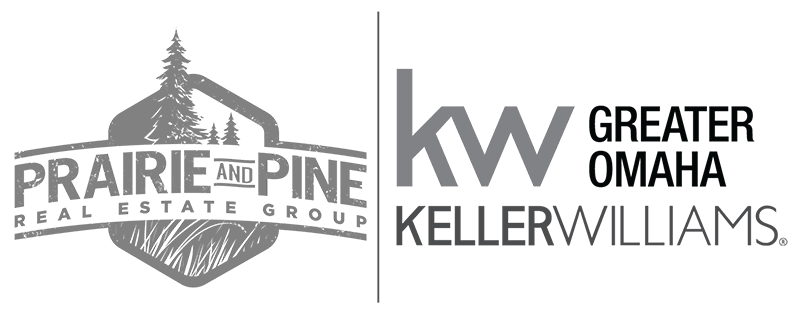Start of property details
Property Details
Stunning new construction in fast-growing SW Village Heights neighborhood. Premier DAYLIGHT lot that backs to commons / green space and is across the street from the future neighborhood park! Designer finish choices that feature a mix of natural wood tones and white cabinetry and a full accent wall in the primary suite this home is going to be a show stopper when complete! You'll have 3 beds and 2 baths on the main level and the option to finish this daylight basement. Main living area has soaring ceilings, gas fireplace and LVP flooring throughout. The kitchen is a focal point with a large island for extra seating outside of your spacious dining room, quartz countertops, and stainless steel appliances. Laundry room on the main level just off of the garage access. Outside you will find a large 3 stall garage, gorgeous front porch to sit and watch the park across the street and complete with underground sprinklers and sod. Est completion Sept. 2024.
Property Highlights
Location
Property Details
Building
Community
Local Schools
Interior Features
Bedrooms and Bathrooms
Rooms and Basement
Area and Spaces
Appliances
Interior Features
Heating and Cooling
Building Details
Construction
Materials
Terms
Terms
Taxes
HOA
Tax
Heating, Cooling & Utilities
Utilities
Lot
Parking
Exterior Features
Homeowner's Association
Payment Calculator
Property History
Similar Properties
{"property_id":"ne353_22411241","AboveGradeFinishedArea":"1450","AccessibilityFeatures":null,"Appliances":"Range - Cooktop + Oven, Refrigerator, Dishwasher, Disposal, Microwave","ArchitecturalStyle":"Ranch","AssociationAmenities":null,"AssociationFee":"325.00","AssociationFeeFrequency":"Annually","AssociationFeeIncludes":"Common Area Maintenance, Trash","AssociationYN":"1","AttributionContact":"M: 402-580-8695","Basement":"Daylight","BasementYN":"1","BathroomsFull":"1","BathroomsHalf":null,"BathroomsOneQuarter":null,"BathroomsThreeQuarter":"1","BelowGradeFinishedArea":"0","BuilderModel":null,"BuilderName":"Wasser Builders","BuyerOfficeName":null,"CapRate":null,"CityRegion":null,"CommunityFeatures":null,"ComplexName":null,"ConstructionMaterials":"Stone, Vinyl Siding","Contingency":null,"Cooling":"Heat Pump","CountyOrParish":"Lancaster","CoveredSpaces":"3","DevelopmentName":null,"DevelopmentStatus":null,"DirectionFaces":null,"DoorFeatures":null,"Electric":null,"ElementarySchool":"Adams","Exclusions":null,"ExteriorFeatures":"Sprinkler System","Fencing":"None","FireplaceFeatures":"Direct-Vent Gas Fire","FireplaceYN":"1","FireplacesTotal":"1","Flooring":"Carpet, Concrete, Vinyl, Luxury Vinyl Plank","FoundationDetails":"Concrete Perimeter","GarageSpaces":null,"GreenBuildingVerificationType":null,"GreenEnergyEfficient":null,"GreenEnergyGeneration":null,"GreenIndoorAirQuality":null,"GreenLocation":null,"GreenSustainability":null,"GreenWaterConservation":null,"Heating":"Electric, Heat Pump","HighSchool":"Lincoln Southwest","HorseAmenities":null,"HorseYN":null,"Inclusions":null,"IndoorFeatures":null,"InteriorFeatures":"9'+ Ceiling, Ceiling Fan(s), Drain Tile, Pantry","InternetAddressDisplayYN":null,"LaundryFeatures":"Luxury Vinyl Plank","Levels":null,"ListingTerms":"VA Loan, FHA, Conventional, Cash","LivingArea":null,"LotFeatures":"Up to 1\/4 Acre., City Lot","LotSizeArea":"7367.00","LotSizeSquareFeet":"7367.00","MainLevelBedrooms":null,"MiddleOrJuniorSchool":"Scott","Model":null,"NewConstructionYN":"1","NumberOfUnitsTotal":null,"OfficePhone":null,"OtherParking":null,"Ownership":"Fee Simple","ParkingFeatures":"Attached, Garage Door Opener","ParkingTotal":"3","PatioAndPorchFeatures":"Porch, Deck","PoolFeatures":null,"PoolYN":null,"PoolPrivateYN":null,"PropertyCondition":"Under Construction","PropertySubType":"Single Family Residence","public_remarks":"Stunning new construction in fast-growing SW Village Heights neighborhood. Premier DAYLIGHT lot that backs to commons\/green space and is across the street from the future neighborhood park! Designer finish choices that feature a mix of natural wood tones and white cabinetry and a full accent wall in the primary suite this home is going to be a show stopper when complete! You'll have 3 beds and 2 baths on the main level and the option to finish this daylight basement. Main living area has soaring ceilings, gas fireplace and LVP flooring throughout. The kitchen is a focal point with a large island for extra seating outside of your spacious dining room, quartz countertops, and stainless steel appliances. Laundry room on the main level just off of the garage access. Outside you will find a large 3 stall garage, gorgeous front porch to sit and watch the park across the street and complete with underground sprinklers and sod. Est completion Sept. 2024.","Roof":"Composition","RoomsTotal":null,"SchoolDistrict":"Lincoln Public Schools","SecurityFeatures":null,"SeniorCommunityYN":"0","Sewer":"Public Sewer","SpaFeatures":null,"SpaYN":null,"SpecialListingConditions":null,"StandardStatus":null,"StateRegion":null,"StoriesTotal":null,"StructureType":null,"TaxAnnualAmount":"14.90","Utilities":"Electricity Available, Water Available, Sewer Available","View":null,"ViewYN":null,"VirtualTourURLUnbranded":null,"WalkScore":null,"WaterBodyName":null,"WaterSource":"Public","WaterfrontFeatures":null,"WaterfrontYN":null,"WindowFeatures":"LL Daylight Windows","YearBuilt":"2023","Zoning":null,"ZoningDescription":null,"property_uid":"669ce7390ba1282e13a1891c66528469","listing_status":"active","mls_status":"ACTIVE","mls_id":"ne353","listing_num":"22411241","acreage":null,"acres":"0.17","address":null,"address_direction":"W","address_flg":"1","address_num":"948","agent_id":"L6321","area":"Lancaster","baths_total":"2.00","bedrooms_total":"3","car_spaces":"3","city":"Lincoln","coseller_id":null,"coagent_id":null,"days_on_market":null,"finished_sqft_total":"1450","geocode_address":"948 W Panorama Road","geocode_status":null,"lat":"40.749462","lon":"-96.73603","office_id":"LNERE02","office_name":"Nebraska Realty","orig_price":"422950","photo_count":"2","previous_price":null,"price":"422950","prop_img":"\/listing\/photos\/ne353\/22411241-1.jpeg","property_type":"Residential","sqft_total":"1450","state":"NE","street_type":"Road","street_name":"Panorama","sub_area":"Southwest Village Heights","unit":null,"zip_code":"68523","listing_dt":"2024-05-07","undercontract_dt":null,"openhouse_dt":null,"price_change_dt":null,"seller_id":null,"sold_dt":"2024-05-12","sold_price":null,"webapi_update_dt":null,"update_dt":"2024-05-12 06:37:09","create_dt":"2024-05-07 22:37:46","marketing_headline_txt":null,"use_marketing_description_txt":null,"marketing_description_txt":null,"showcase_layout":null,"mortgage_calculator":null,"property_history":null,"marketing_account_id":null}




